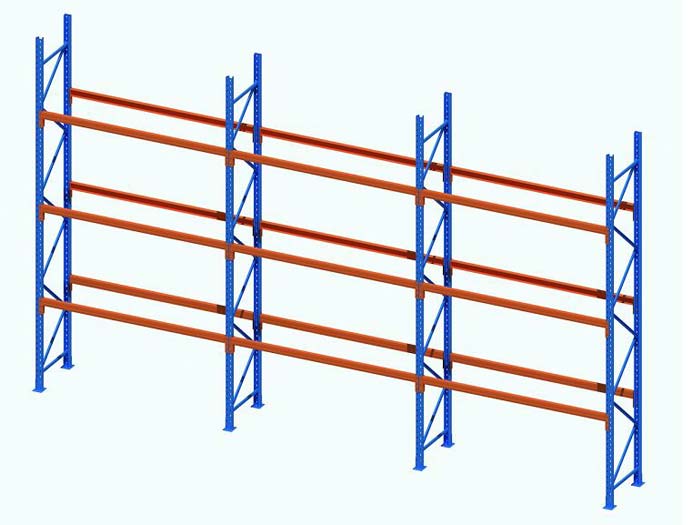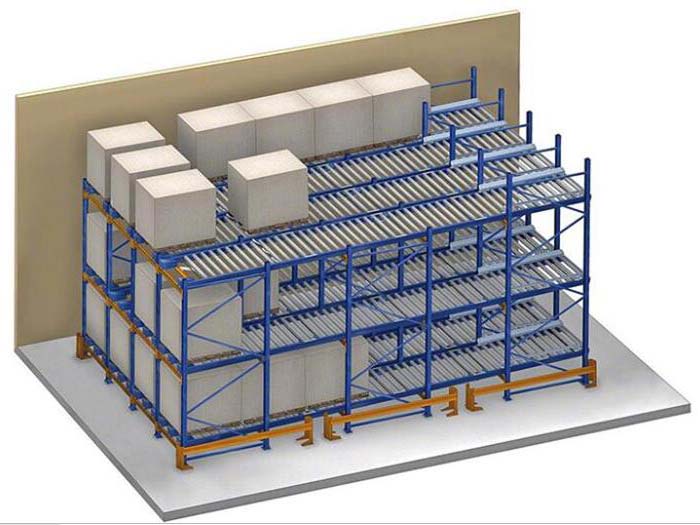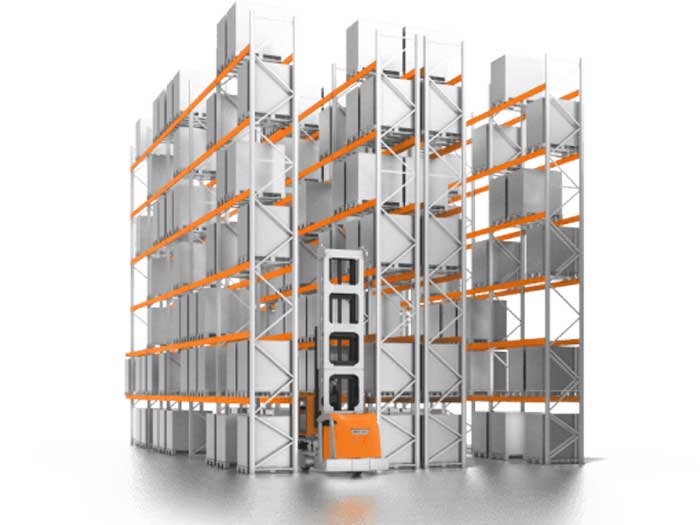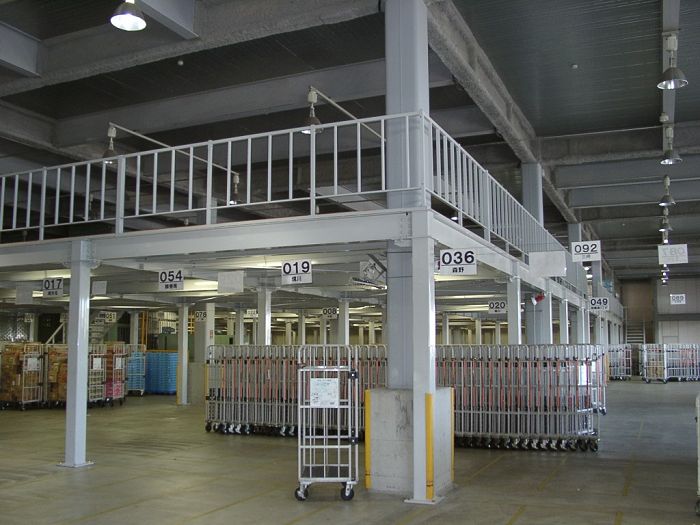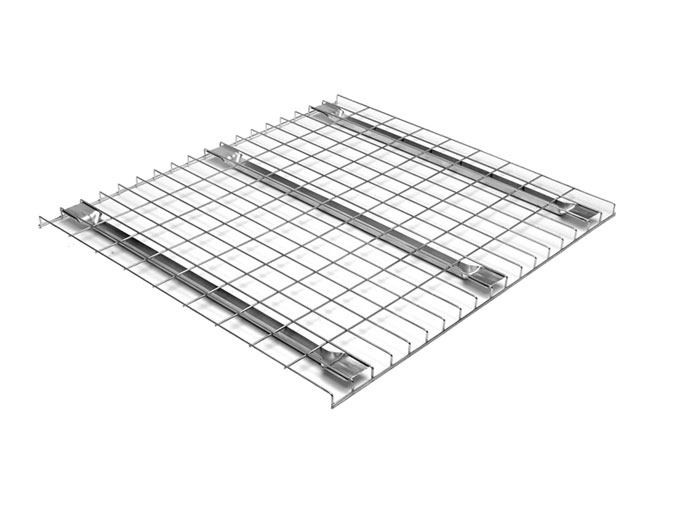New Fashion Design for Warehouse Rack - Warehouse Storage Steel Platform Manufacturer – Spieth
New Fashion Design for Warehouse Rack - Warehouse Storage Steel Platform Manufacturer – Spieth Detail:
The Steel Platform column spacing is usually within 4-6m, the first floor is about 3m high, and the second and third floors are about 2.5m high.
The columns are usually made of square or round pipes. The main and add-on beams are usually made of H-shaped steel.
Using Cold-rolled steel floor slabs, the loading capacity is usually within 1000kg per square meter. The steel platform structure allows the closest combination of storage and management, and can be used as a warehouse office upstairs or downstairs. Such systems are mostly used in logistics and machinery industries.
| Material | Cold Rolled Steel Q235 |
| Structure | Post, Main Beam, Sub Beam, Steel Floor, Staircase, Handrail |
| Size | OEM and Free Design |
| Loading Capacity | 200-1000kg/m² |
| Surface Treatment | High Quality Powder Coating Finish |
Product detail pictures:
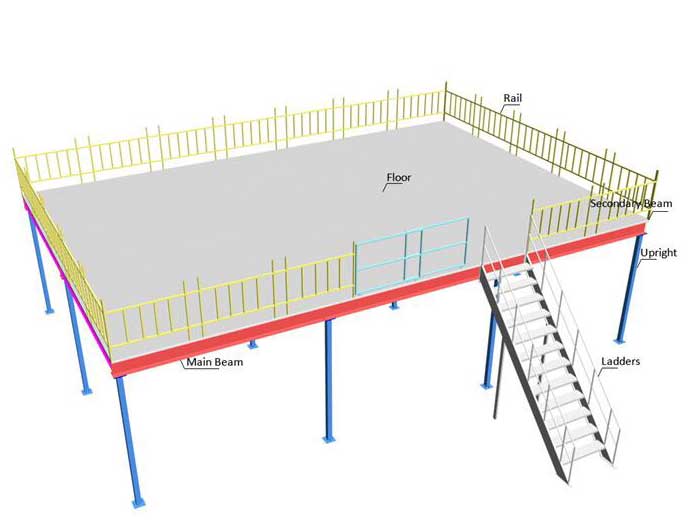
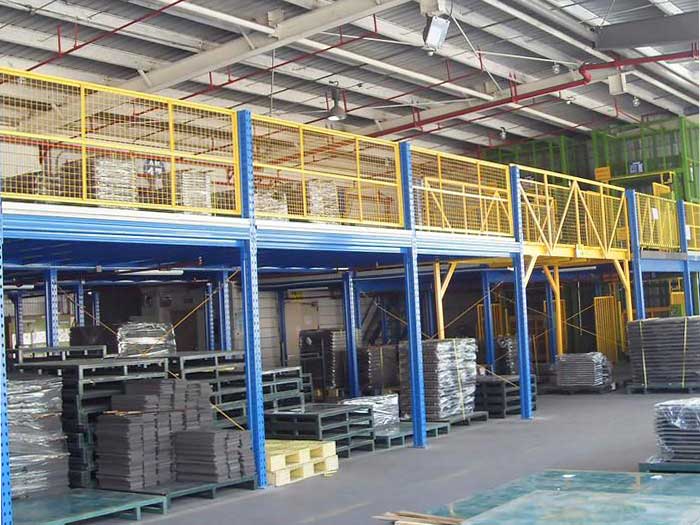
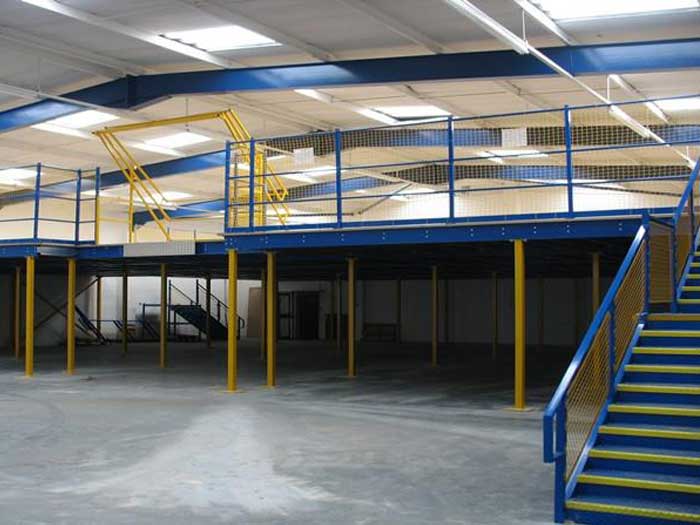
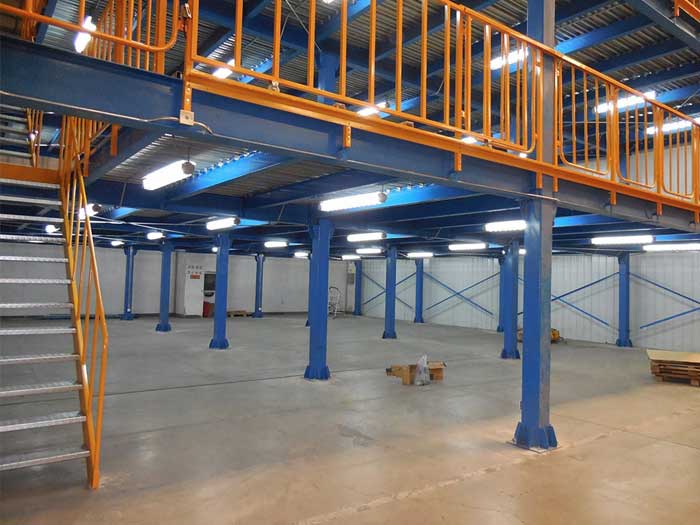
Related Product Guide:
To regularly increase the management program by virtue from the rule of "sincerely, good religion and high quality are the base of enterprise development", we greatly absorb the essence of linked products internationally, and constantly produce new goods to satisfy the calls for of shoppers for New Fashion Design for Warehouse Rack - Warehouse Storage Steel Platform Manufacturer – Spieth , The product will supply to all over the world, such as: Nigeria , Canberra , United Arab emirates , Our products have mainly exported to south-east Asia Euro-America, and sales to all of our country. And depending on excellent quality, reasonable price, best service, we have got good feedback from customers overseas. You are welcomed to join us for more possibilities and benefits. We welcome customers, business associations and friends from all parts of the world to contact us and seek cooperation for mutual benefits.
We are old friends, the company's product quality has been always very good and this time the price is also very cheap.
Write your message here and send it to us

