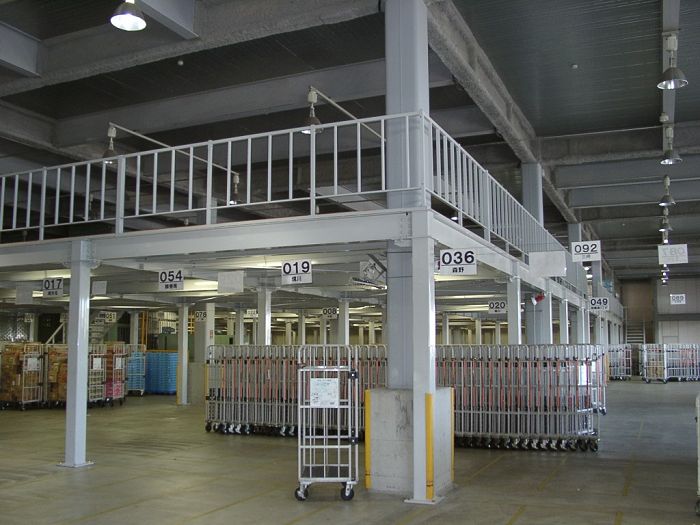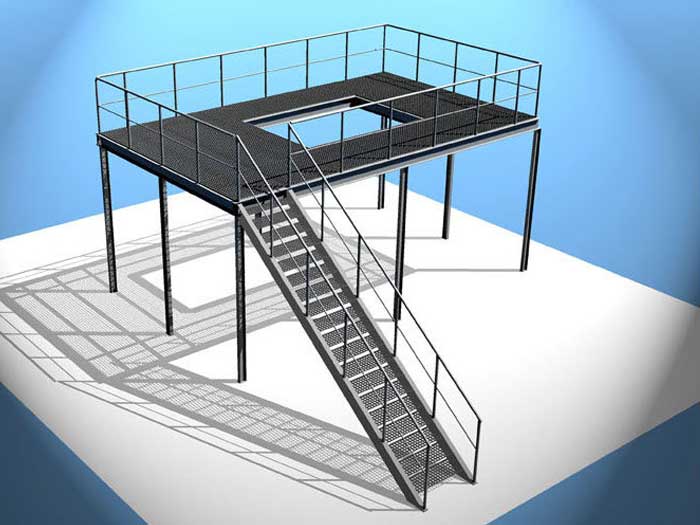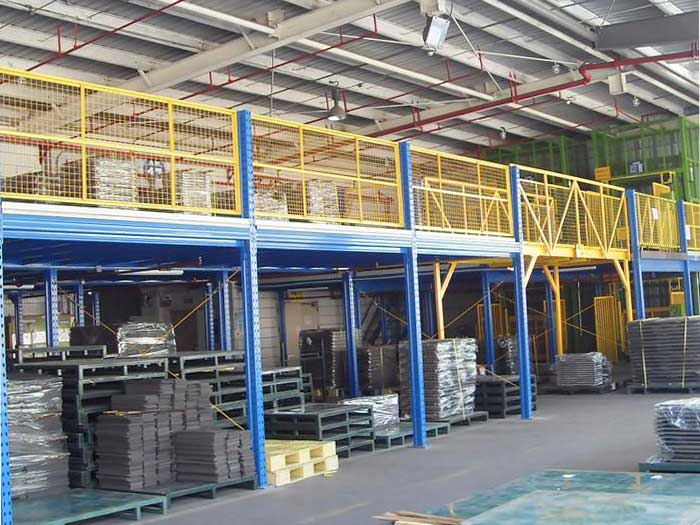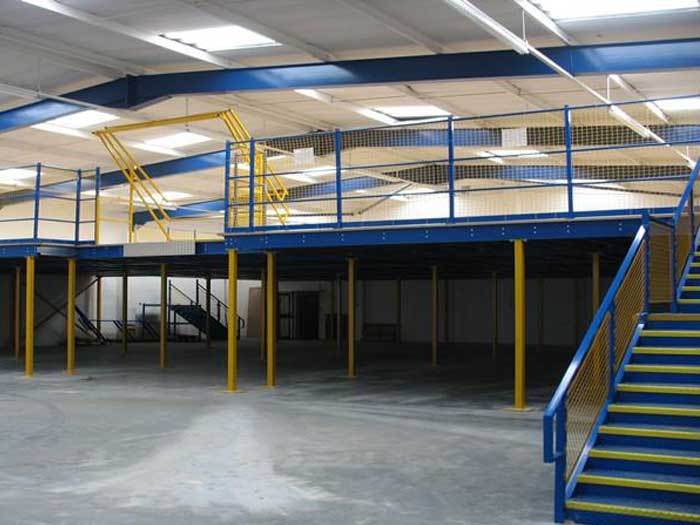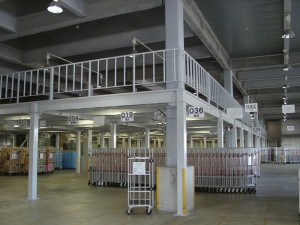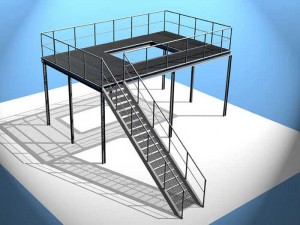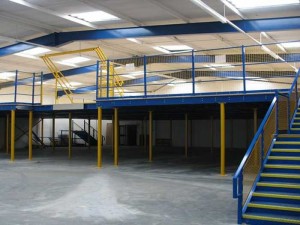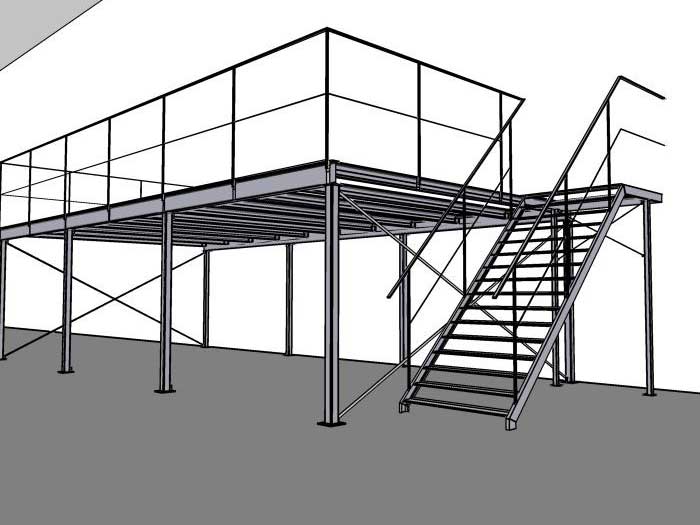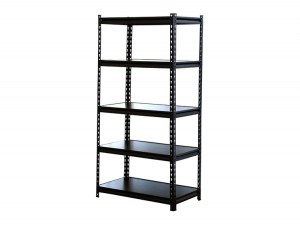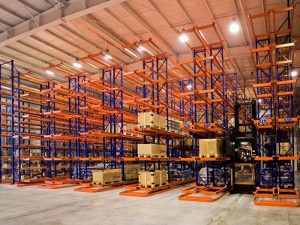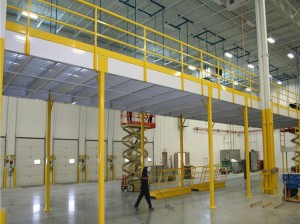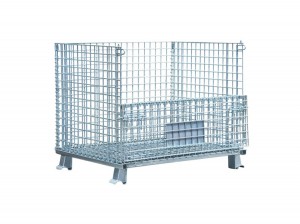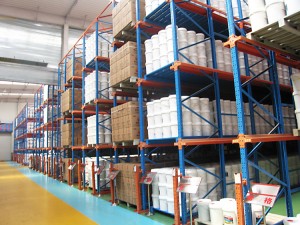Price Sheet for China Warehouse Stainless Steel Starting Platform
With advanced technologies and facilities, strict high-quality handle, reasonable rate, superior services and close co-operation with prospects, we are devoted to furnishing the best price for our customers for Price Sheet for China Warehouse Stainless Steel Starting Platform, Our intention will be to produce Win-win predicament with our shoppers. We feel we’ll be your very best choice. “Reputation First, Customers Foremost. “Waiting for your inquiry.
With advanced technologies and facilities, strict high-quality handle, reasonable rate, superior services and close co-operation with prospects, we are devoted to furnishing the best price for our customers for China Steel Platform, Warehouse Steel Mezzanine Floor Rack, As the world economic integration bringing challenges and opportunities to the xxx industry, our company , by carrying on our teamwork, quality first, innovation and mutual benefit, are confident enough to offer our clients sincerely with qualified solutions, competitive price and great service, and to build a brighter future under the spirit of higher, faster, stronger with our friends together by carrying on our discipline.
Steel Platform Structure is also called working platform.The modern steel platform structure has various structural forms and functions.
The feature for the structure is the fully assembled structure with flexible design. It can design and manufacture steel structure platforms that meet the warehouse site and use function requirements, and logistics requirements according to different site conditions. It is widely used in modern storage.
Introduction of Steel Platform Structure
● Steel platform is complete mixed metal framework to the ground
● Elevators will be equipped
● The locking mechanism gear is place between your ground to match all of them.
● Smooth Flooring along with powerful and standard filling capability.
● The amount of flooring could be created based on the warehouse space.
| Uprights | Specification(MM) | Thickness(MM) | Cross Section |
| F100*100 | 4.0-6.0 | 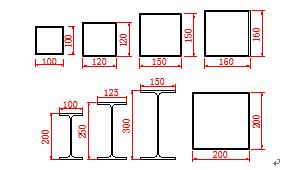 |
|
| F120*120 | |||
| F150*150 | |||
| F160*160 | |||
| F200*200 | |||
| HN200*100*5.5*8 | |||
| HN250*125*6*9 | |||
| HN30*150*7*11 | |||
| Main Beam | Specification(MM) | Thickness(MM) | Cross Section |
| HN150*75*5*7 | 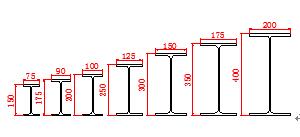 |
||
| HN175*90*5*8 | |||
| HN200*100*5.5*8 | |||
| HN250*125*6*9 | |||
| HN300*150*6.5*9 | |||
| HN350*175*7*11 | |||
| HN400*200*8*13 | |||
| Specification(MM) | Thickness(MM) | Cross Section | |
| Sub Beam | C200*40 | 2.0 / 2.5 | |
| C300*45 | 3.0 | 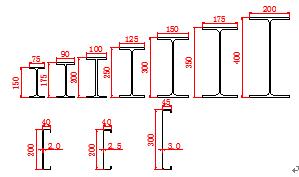 |
|
| HN150*75*5*7 | |||
| HN175*90*5*8 | |||
| HN200*100*5.5*8 | |||
| HN250*125*6*9 | |||
| HN300*150*6.5*9 | |||
| HN350*175*7*11 | |||
| HN400*200*8*13 | |||
