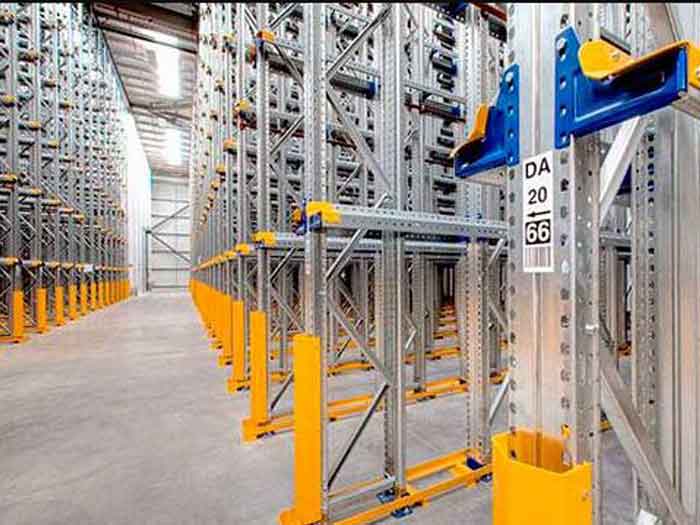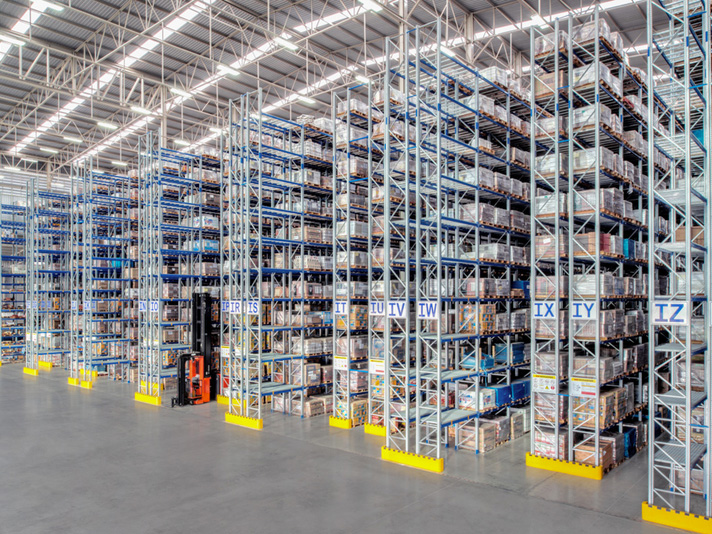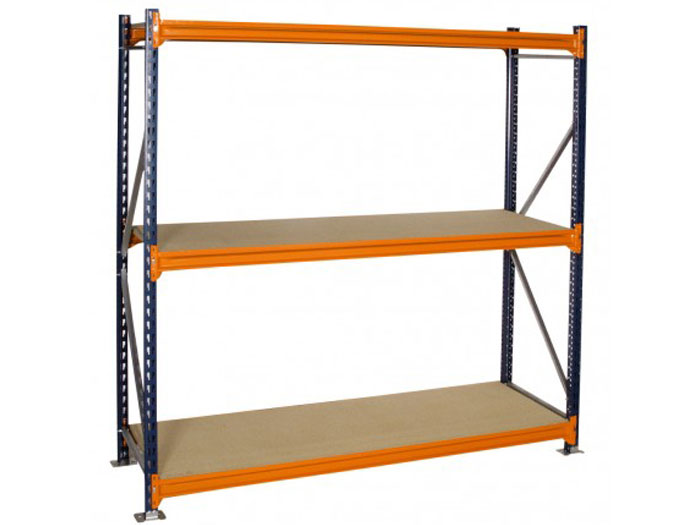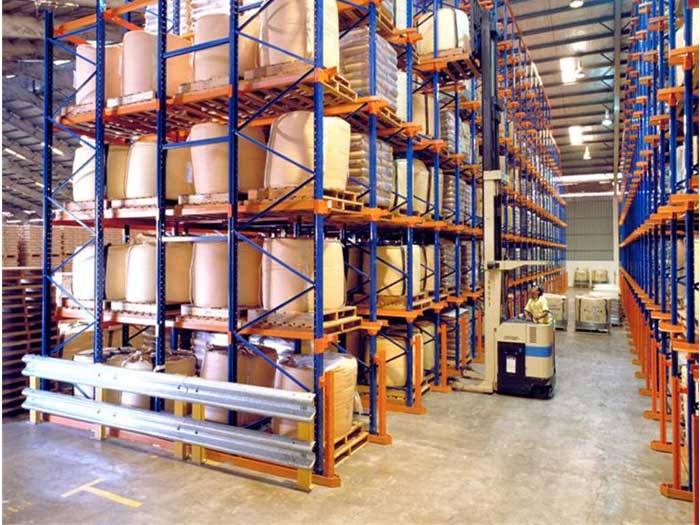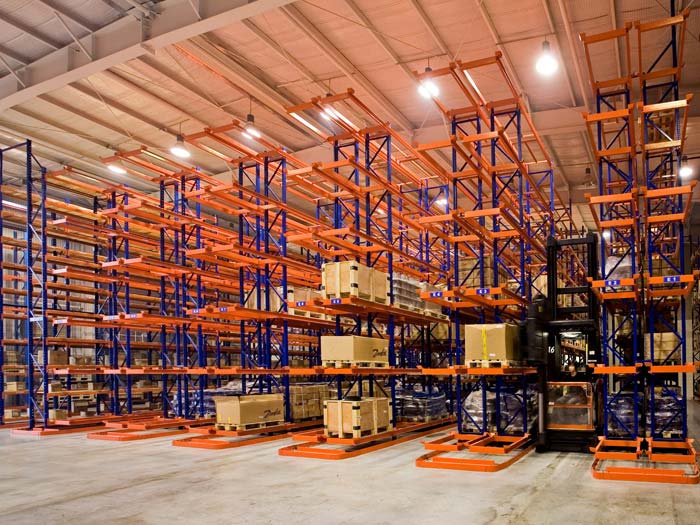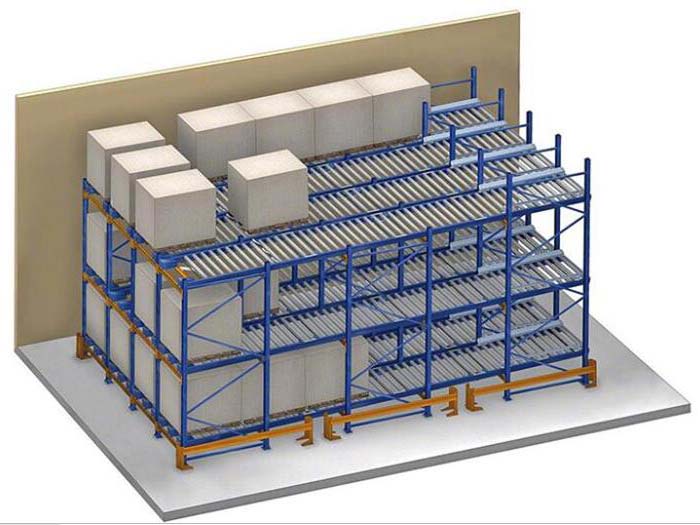Quality Inspection for Warehouse Storage Racking - Warehouse Storage Steel Platform Manufacturer – Spieth
Quality Inspection for Warehouse Storage Racking - Warehouse Storage Steel Platform Manufacturer – Spieth Detail:
The Steel Platform column spacing is usually within 4-6m, the first floor is about 3m high, and the second and third floors are about 2.5m high.
The columns are usually made of square or round pipes. The main and add-on beams are usually made of H-shaped steel.
Using Cold-rolled steel floor slabs, the loading capacity is usually within 1000kg per square meter. The steel platform structure allows the closest combination of storage and management, and can be used as a warehouse office upstairs or downstairs. Such systems are mostly used in logistics and machinery industries.
| Material | Cold Rolled Steel Q235 |
| Structure | Post, Main Beam, Sub Beam, Steel Floor, Staircase, Handrail |
| Size | OEM and Free Design |
| Loading Capacity | 200-1000kg/m² |
| Surface Treatment | High Quality Powder Coating Finish |
Product detail pictures:
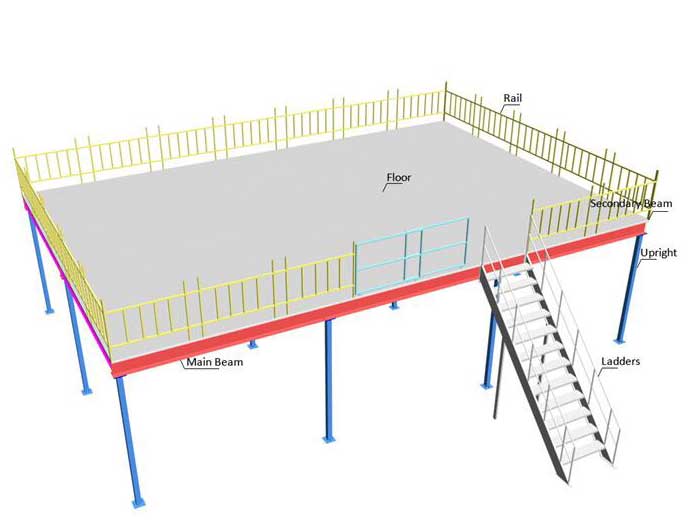
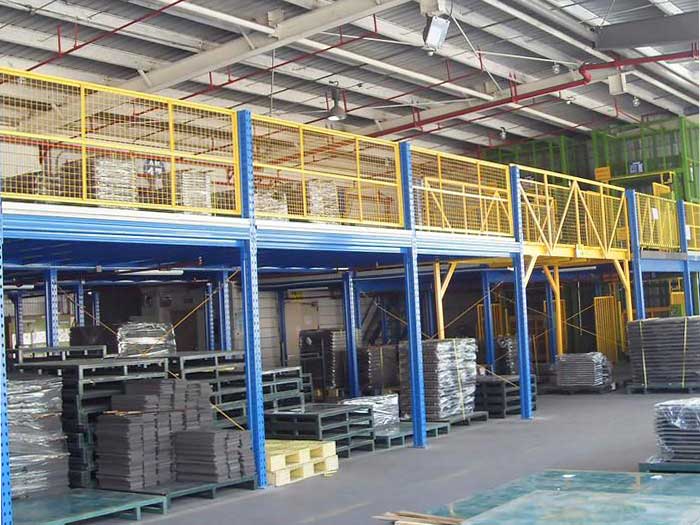
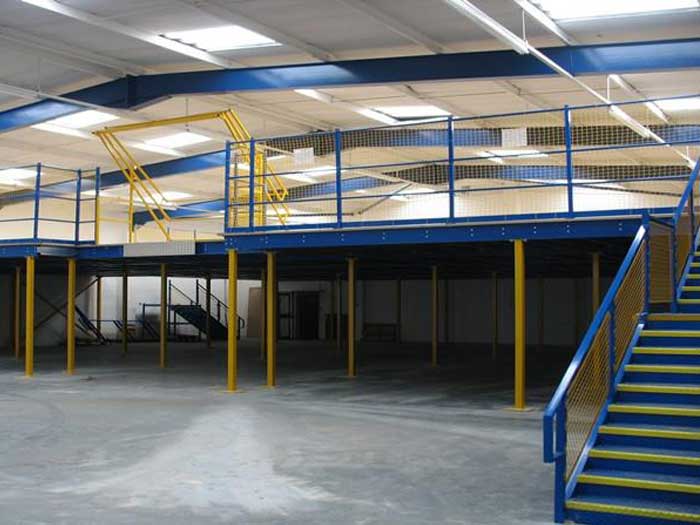
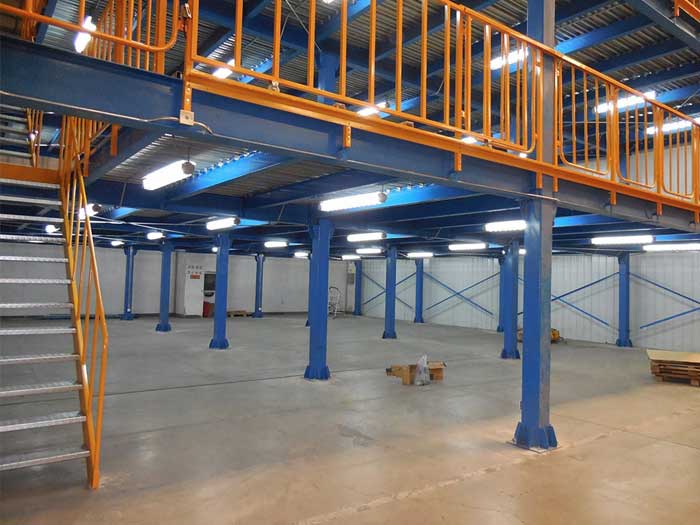
Related Product Guide:
We stick to our enterprise spirit of "Quality, Performance, Innovation and Integrity". We purpose to create a lot more price for our prospects with our rich resources, innovative machinery, experienced workers and great products and services for Quality Inspection for Warehouse Storage Racking - Warehouse Storage Steel Platform Manufacturer – Spieth , The product will supply to all over the world, such as: Liberia , Melbourne , France , The design, processing, purchasing, inspection, storage, assembling process are all in scientific and effective documentary process , increasing usage level and reliability of our brand deeply, which makes us become superior supplier of the four major product categories shell castings domestically and obtained the customer's trust well.
Sales manager is very enthusiastic and professional, gave us a great concessions and product quality is very good,thank you very much!
Write your message here and send it to us

